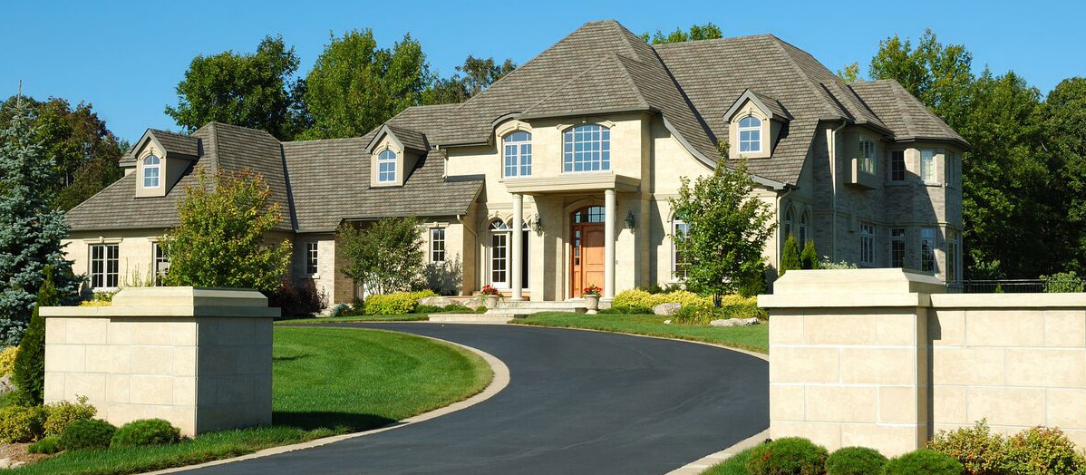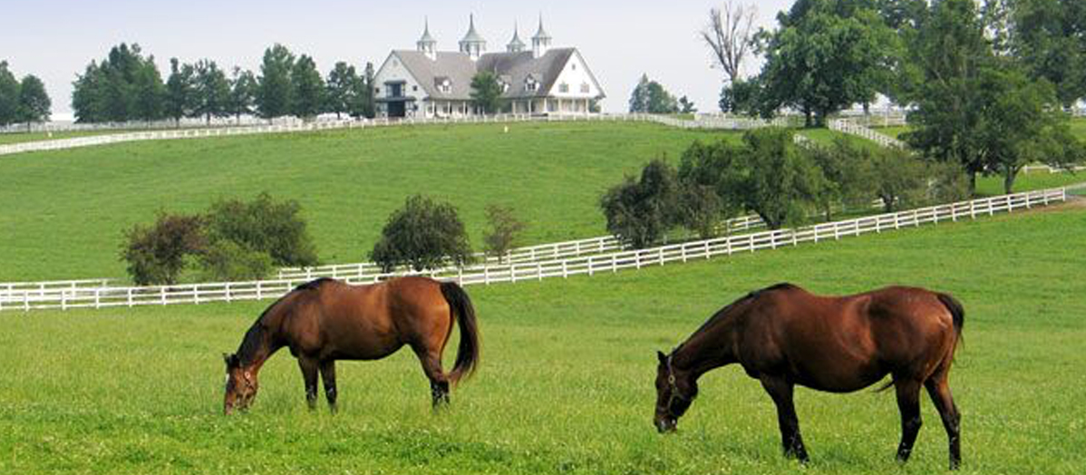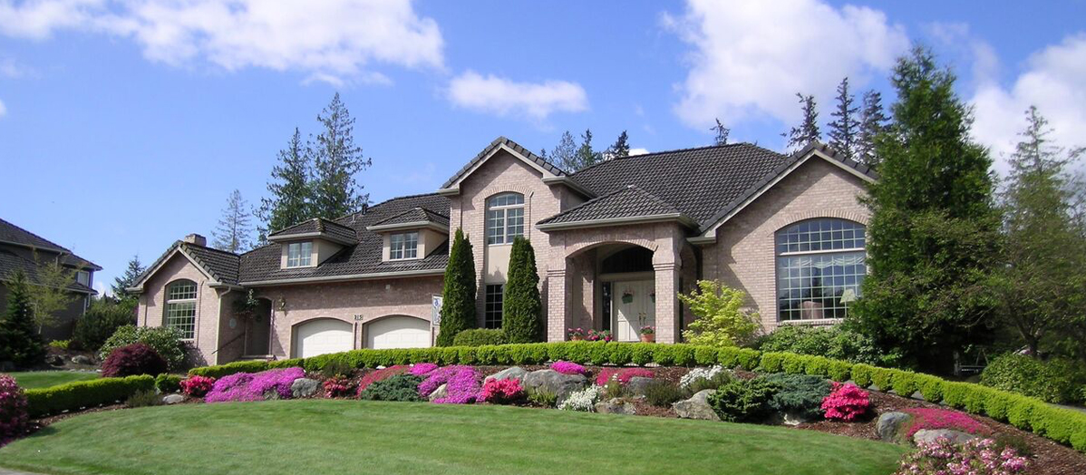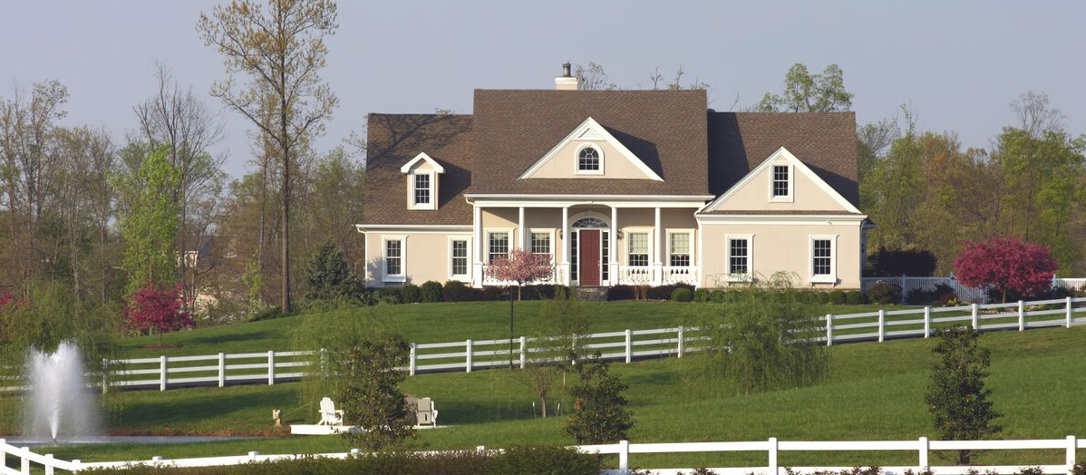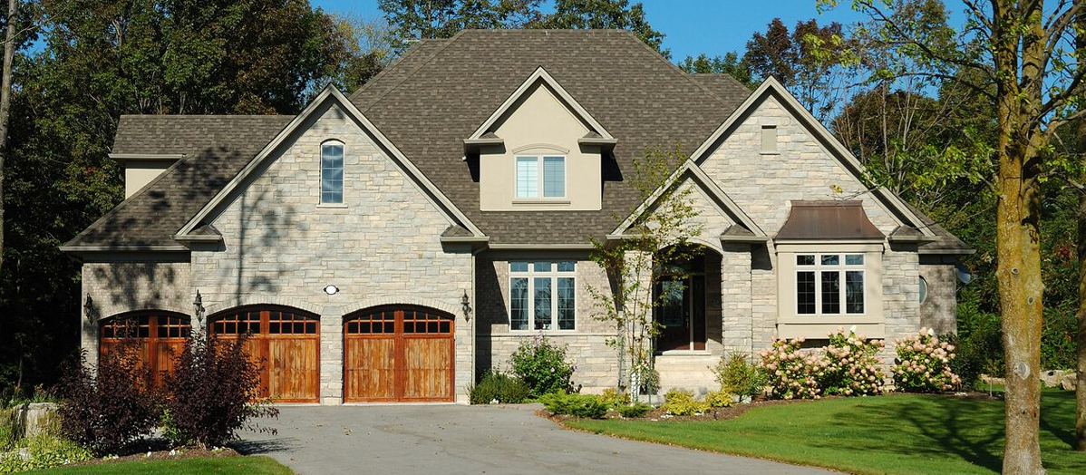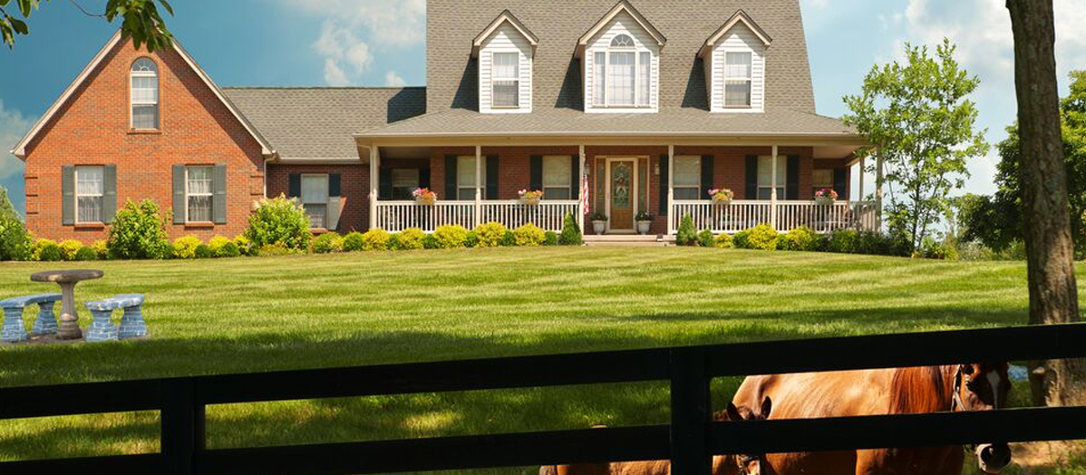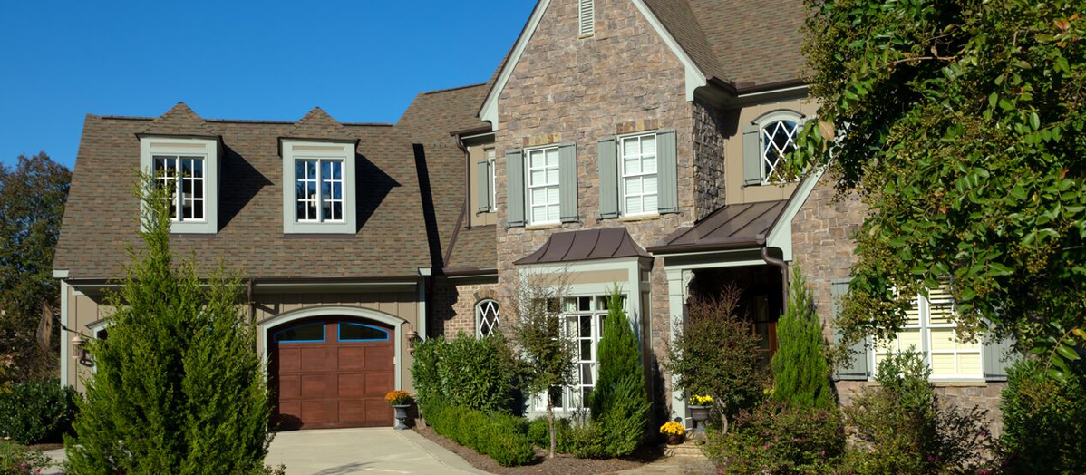You have requested to schedule a visit to this home
(Please allow at least 12 hours to coordinate the visit)
Property Details
Horseshoe Valley
118 Highland Drive, Oro-Medonte, ON, L0L 2L01,499,999, Canada
Description
Welcome to 118 Highland Drive, Oro-Medonte. Discover the charm and craftsmanship of this stunning log home in the heart of Horseshoe Valley. featured in the movie The Christmas Chronicles starring Kurt Russell, this home radiates warmth and comfort, complemented by award-winning landscaping and a breathtaking 3-tier pond—a tranquil highlight of the property. Step inside to a spacious foyer with natural stone flooring which leads into a cozy yet expansive living room with rich hardwood floors. This level also features a beautiful wet bar, a comfortable bedroom, and a 4-piece bathroom, ideal for entertaining or hosting guests. The open-concept main floor is designed for modern living. The kitchen dazzles with granite countertops, stainless steel appliances, and a breakfast bar, flowing effortlessly into the dining and living room. A walk-in pantry with a built-in freezer and second fridge provides exceptional storage, while a stylish powder room completes this level. The second floor offers two generously sized bedrooms, each with its own ensuite. The primary suite boasts a walkout to a private balcony overlooking the backyard and includes a convenient laundry area. A bright office space and soaring cathedral ceilings with wood beams enhance the airy ambiance of the home. The heated garage, complete with an entertainment room above, blends utility with style. Outdoor living is equally impressive, with multiple walkouts to covered porches, including a wrap-around porch and private balconies—perfect for soaking in the peaceful surroundings. A radiant heating system ensures consistent warmth and a clean, comfortable atmosphere throughout. Situated just one minute from Vetta Nordic Spa, five minutes from Horseshoe Valley Resort, and close to Craighurst amenities and major highways, this property offers a harmonious blend of natural beauty and unmatched convenience.
Listing Provided By
Re/Max Hallmark Chay Realty Inc., Brokerage

- Michael Stuart Webb
- 705.817.7355
- 705.722.7100
- 855.MSW.TEAM
- 705.428.2792
- michael@michaelstuartwebb.com
- Re/Max Hallmark Chay Realty Inc.
- 152 Bayfield Street
- Barrie, ON
- L4M 3B5
