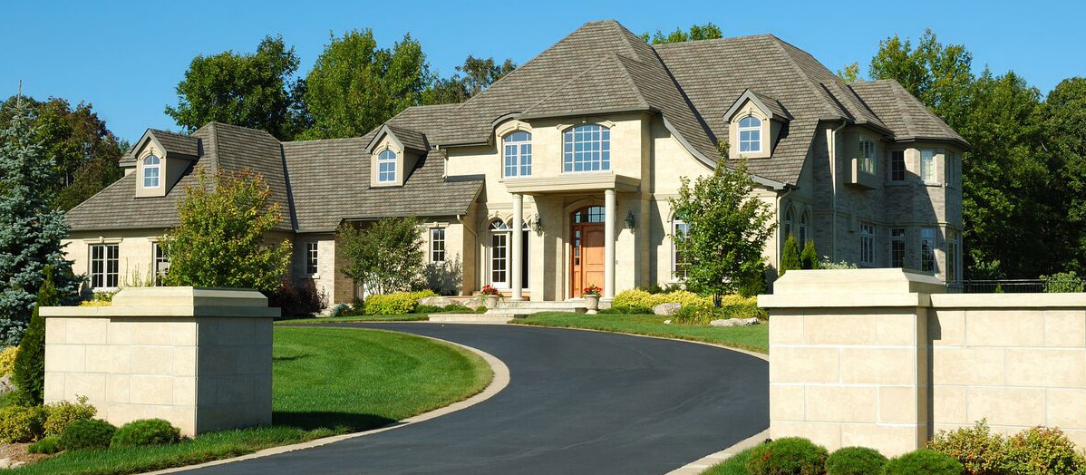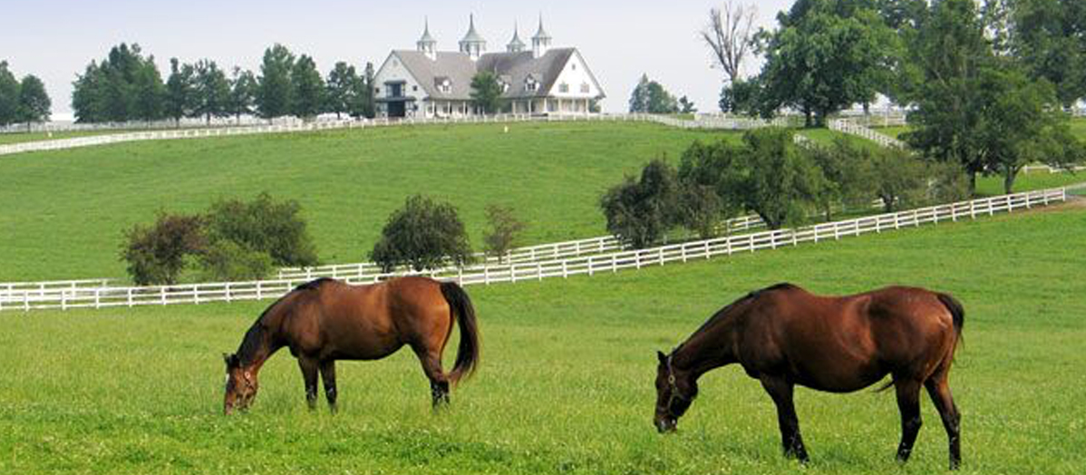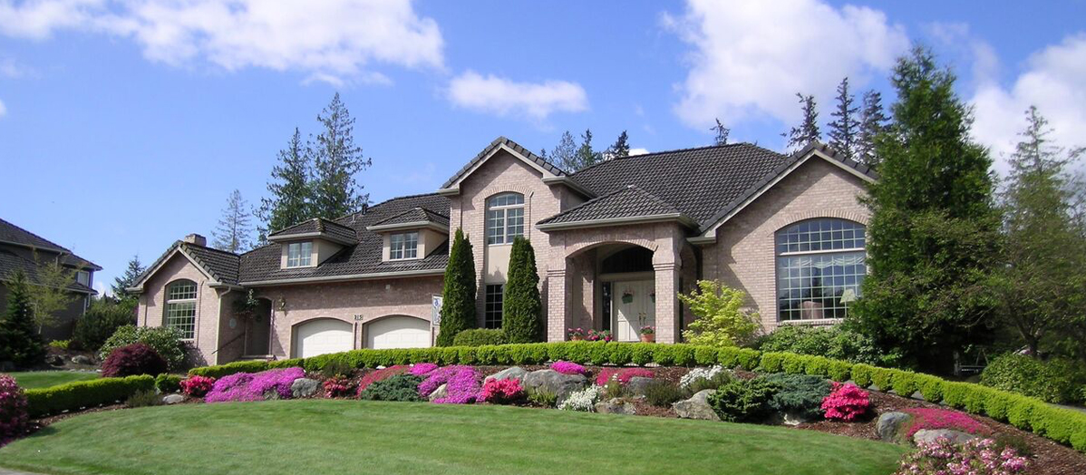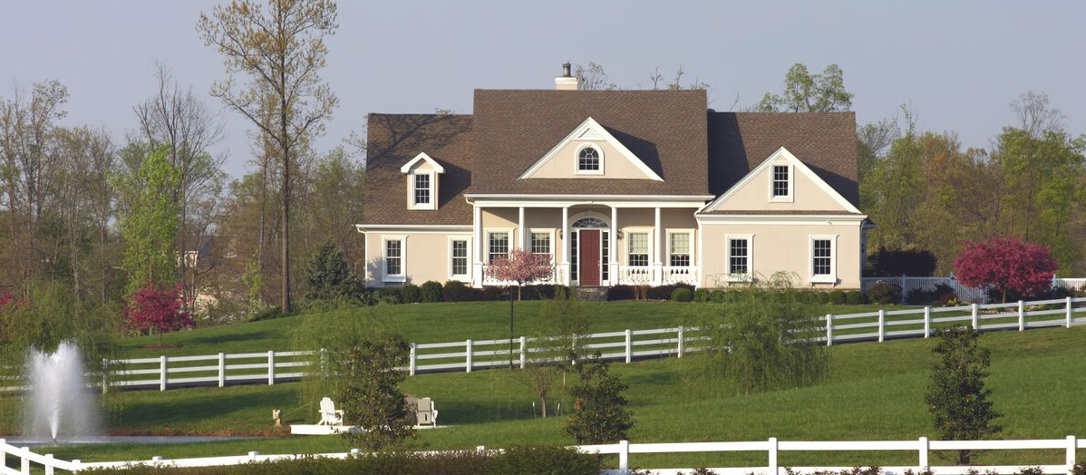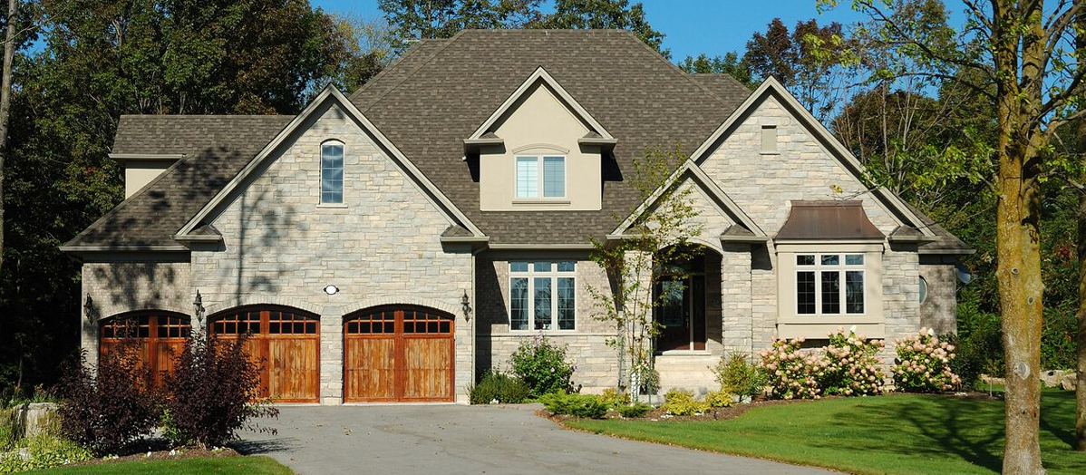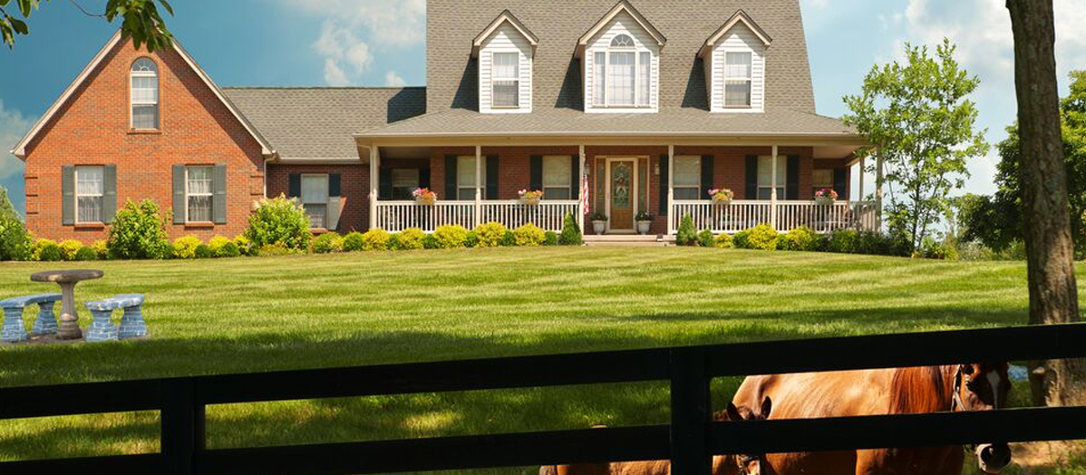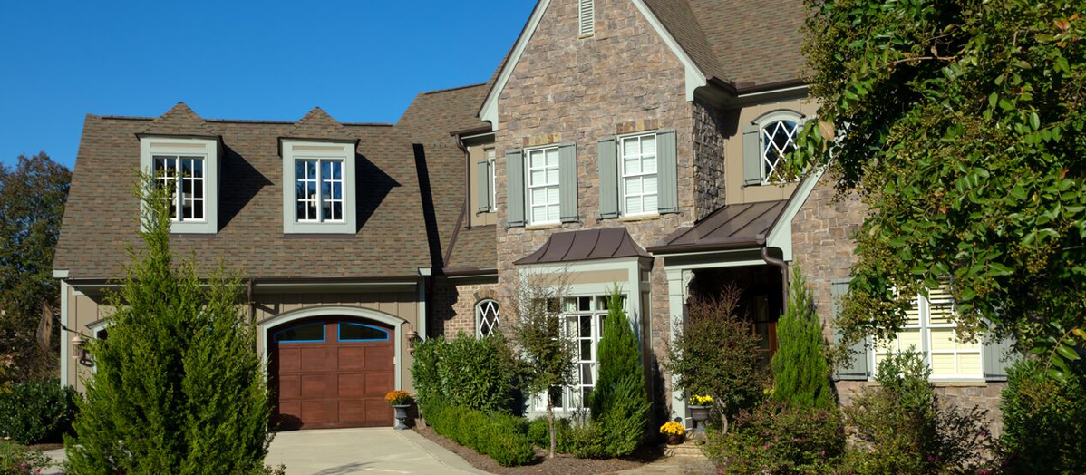This mortgage calculator can be used to figure out monthly payments of a home mortgage loan, based on the home's sale price, the term of the loan desired, buyer's down payment percentage, and the loan's interest rate.
The information provided by these calculators is for illustrative purposes only and accuracy is not guaranteed. The default figures shown are hypothetical and may not be applicable to your individual situation. Be sure to consult a financial professional prior to relying on the results.
Ubertor.com does not guarantee any of the information obtained by this calculator.
Property Details
Sugarbush
11 Maple Court, Oro-Medonte, ON, L0K 1E0, Canada
Description
Welcome to 11 Maple Court, nestled in the highly sought-after community of Sugarbush, Oro-Medonte! This charming two-story home with a walkout basement is ideal for families, offering a quiet cul-de-sac location and a spacious, private lot. Step inside to a welcoming foyer featuring two convenient storage closets. The main floor boasts an open and airy family room with hardwood floors and a cathedral ceiling. The functional kitchen and dining area overlook the expansive backyard and lead to a private deck—perfect for entertaining or simply enjoying the view. A versatile main-floor office can easily be converted into an additional bedroom if desired. Completing this level is a powder room and a functional laundry/mudroom with direct access from the garage. Upstairs, you’ll find three generously sized bedrooms, including a primary suite with a walk-in closet and a 4-piece ensuite. A second 4-piece bathroom serves the remaining bedrooms. The walkout basement offers incredible flexibility, currently used as a combined bedroom and living space, with direct access to a rear deck and the backyard oasis. This level also provides plenty of storage options and a the ability for an additional bathroom. Outside, the beautifully landscaped yard is a true retreat, featuring a 30' x 15' on-ground pool surrounded by privacy and tranquility. This property combines comfort, functionality, and outdoor enjoyment—don’t miss the chance to make it your forever home!
Listing Provided By
Re/Max Hallmark Chay Realty Inc., Brokerage

- Michael Stuart Webb
- 705.817.7355
- 705.722.7100
- 855.MSW.TEAM
- 705.428.2792
- michael@michaelstuartwebb.com
- Re/Max Hallmark Chay Realty Inc.
- 152 Bayfield Street
- Barrie, ON
- L4M 3B5
