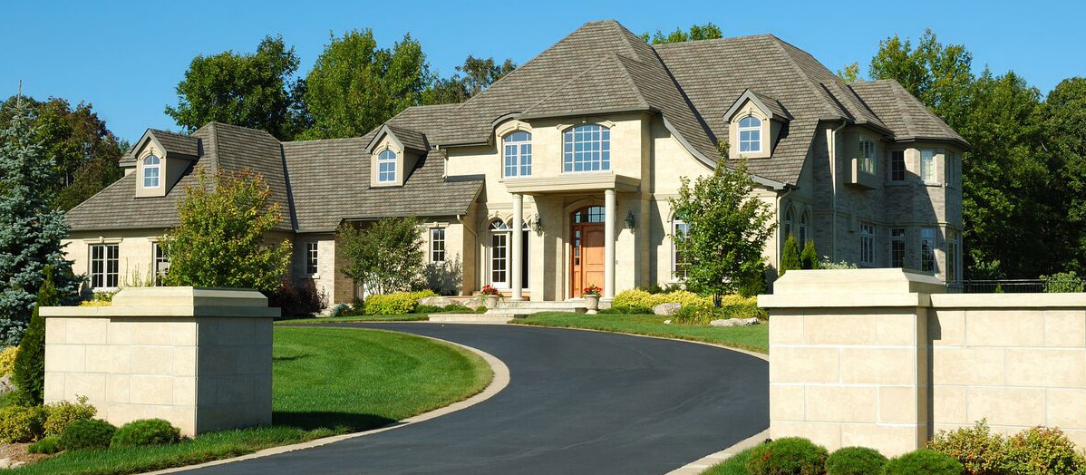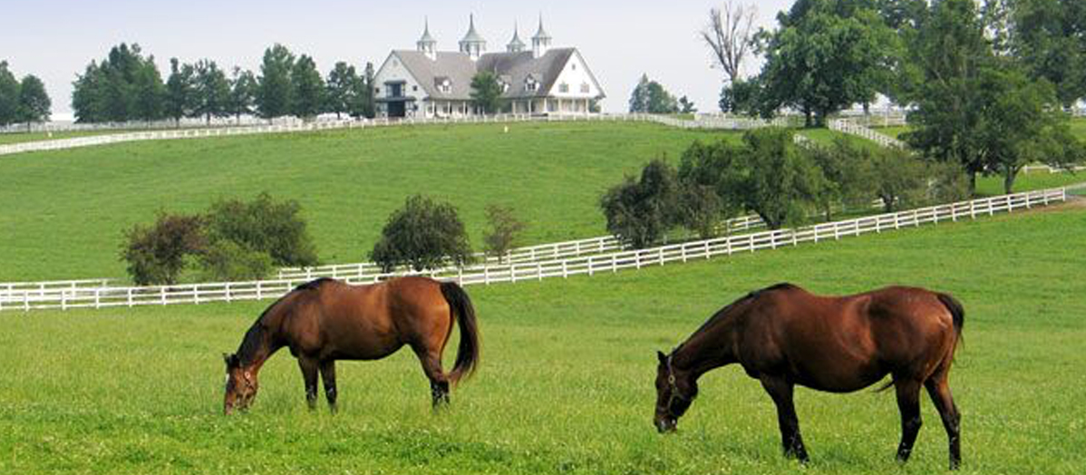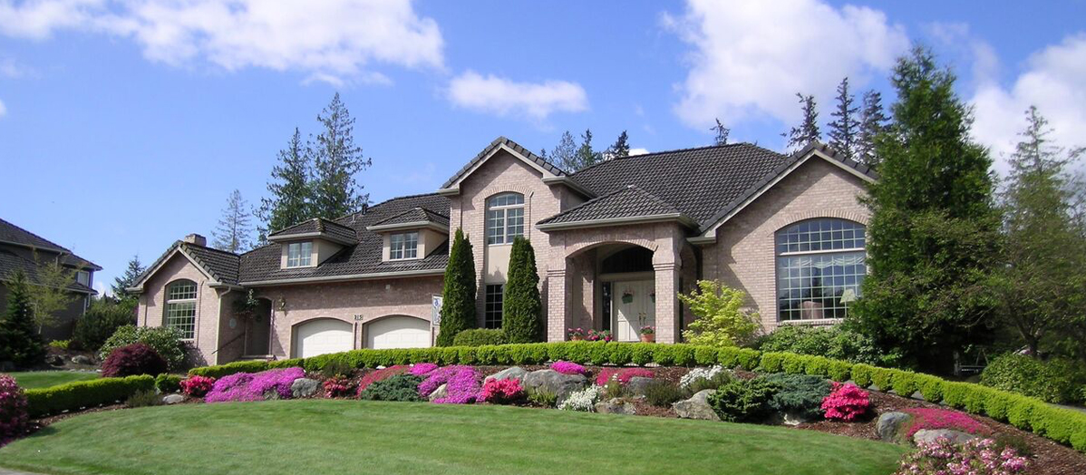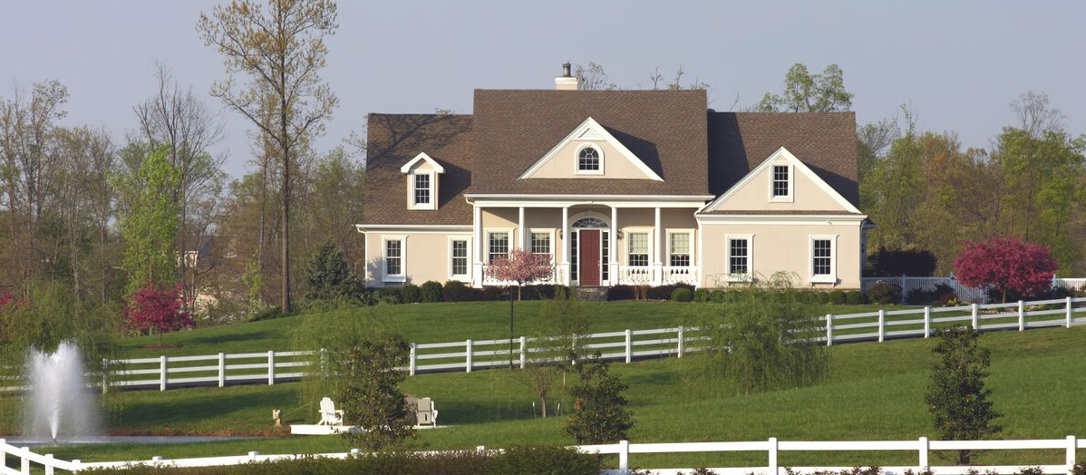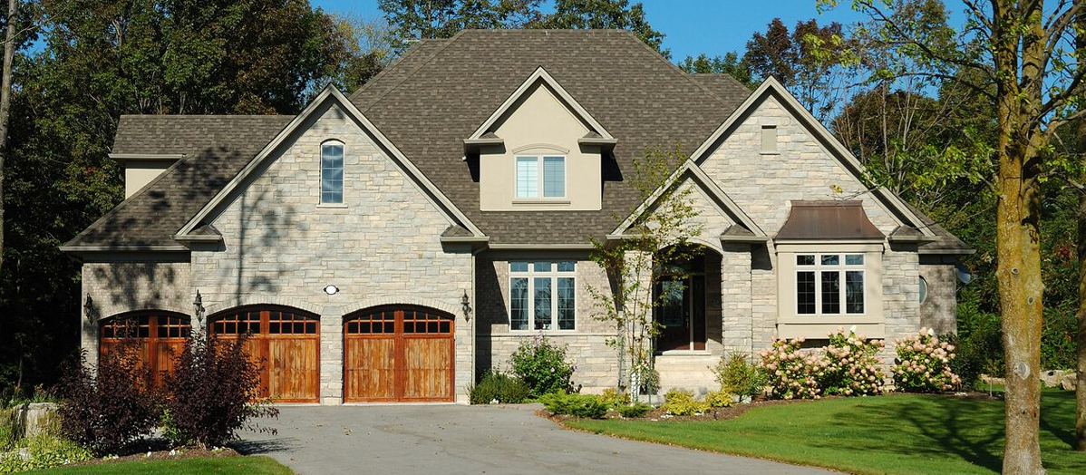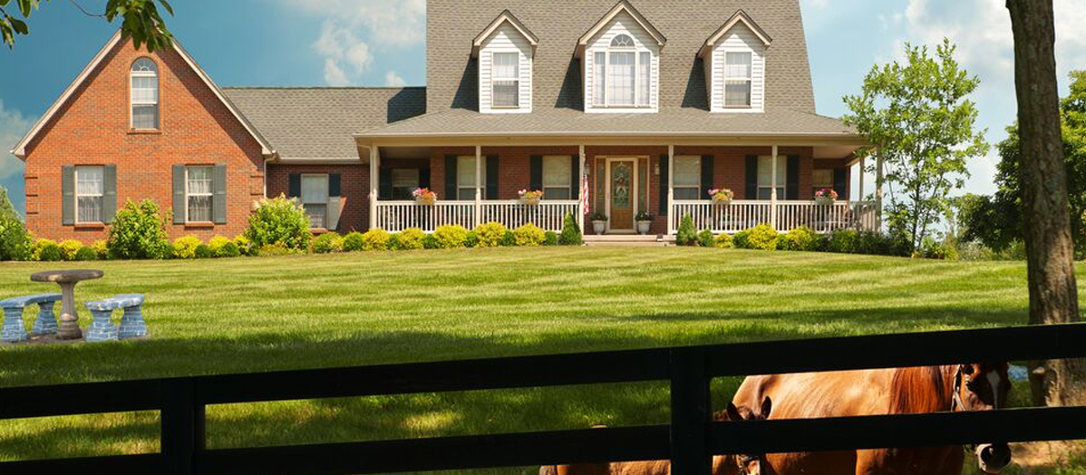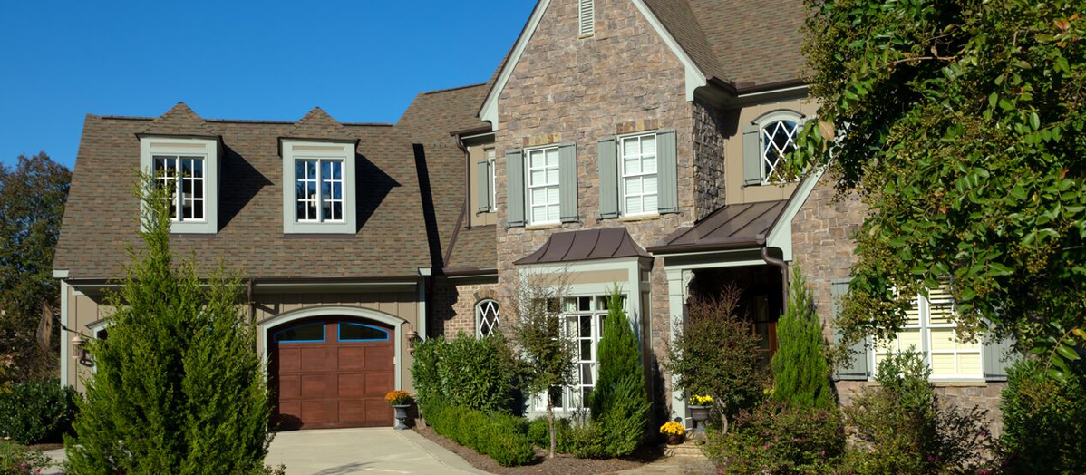This mortgage calculator can be used to figure out monthly payments of a home mortgage loan, based on the home's sale price, the term of the loan desired, buyer's down payment percentage, and the loan's interest rate.
The information provided by these calculators is for illustrative purposes only and accuracy is not guaranteed. The default figures shown are hypothetical and may not be applicable to your individual situation. Be sure to consult a financial professional prior to relying on the results.
Ubertor.com does not guarantee any of the information obtained by this calculator.
Property Details
Craighurst
17 Woodland Crescent, Simcoe Estates, Oro-Medonte, ON, L4M 4Y8, Canada
Description
Welcome to 17 Woodland Crescent in Oro-Medonte. Perfect for families, this warm and charming bungalow in the sought-after Simcoe Estates sits on a peaceful 2-acre, fully fenced lot, offering plenty of space for children and pets to safely play. Surrounded by mature trees, this home is located on a quiet crescent, just minutes from Horseshoe Valley Resort, Vetta Spa, and Craighurst, with quick access to Highway 400 for easy commuting. The property greets you with a spacious circular driveway and double-door entry. Inside, the bright and open living spaces are designed with family life in mind. The heart of the home features a cozy double-sided stone fireplace, visible from both the living and dining rooms, creating a warm and inviting atmosphere for family time or entertaining. Natural light floods the home through large windows and sliding doors, leading to the back deck. The kitchen, complete with a large island and seating for four, is perfect for preparing meals while keeping an eye on the kids. A convenient main floor powder room and laundry/mudroom offer easy access to the attached double-car garage, adding to the home’s practicality. With three bedrooms on the main floor, including a primary suite with its own walk-in closet and private ensuite bathroom, there’s plenty of space for everyone. The views from each room offer a sense of peace, overlooking the lush, spacious backyard. Downstairs, the fully finished walk-out basement provides even more space for family fun, featuring a large family room, two extra bedrooms (one being currently used as a gym), a sitting room and a 3-piece bath. The backyard is a family-friendly haven, with a large grassy area for outdoor games, a spacious deck for barbecues, and a treehouse that will delight the kids. This home’s layout and outdoor space make it an ideal choice for growing families who want space, privacy, and a welcoming community. Don't miss the chance to make this your family’s next home!
Listing Provided By
Re/Max Hallmark Chay Realty Inc., Brokerage

- Michael Stuart Webb
- 705.817.7355
- 705.722.7100
- 855.MSW.TEAM
- 705.428.2792
- michael@michaelstuartwebb.com
- Re/Max Hallmark Chay Realty Inc.
- 152 Bayfield Street
- Barrie, ON
- L4M 3B5
