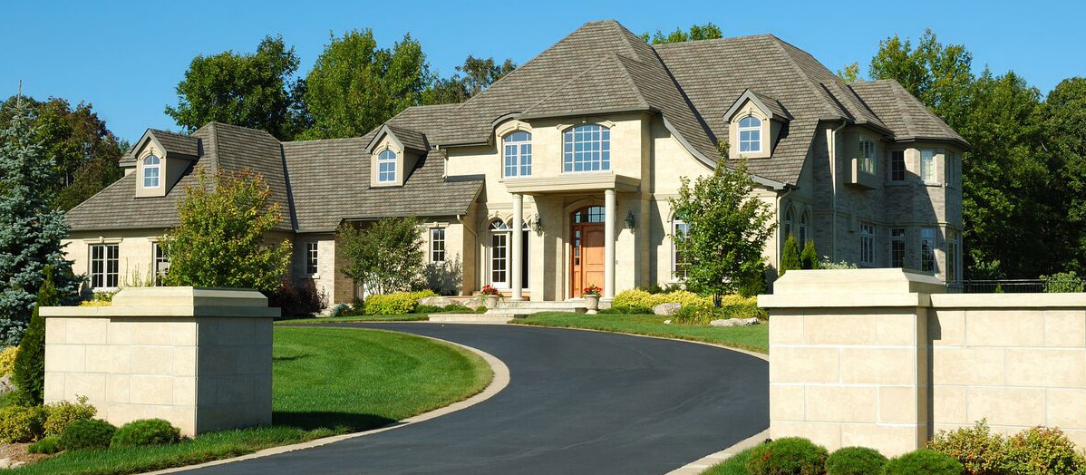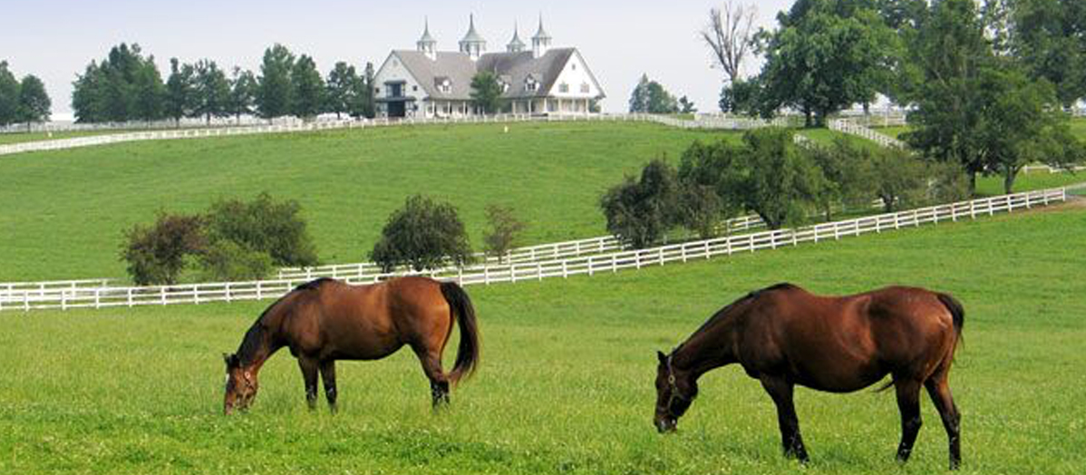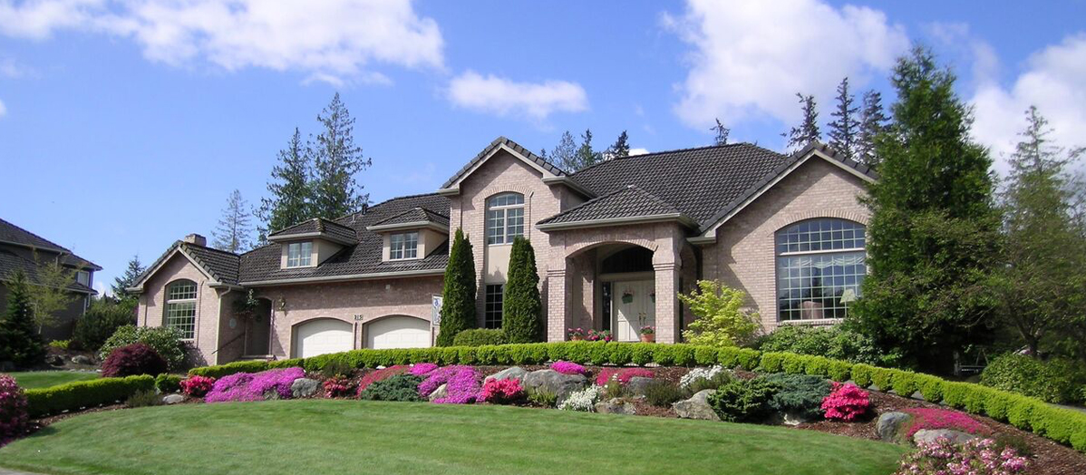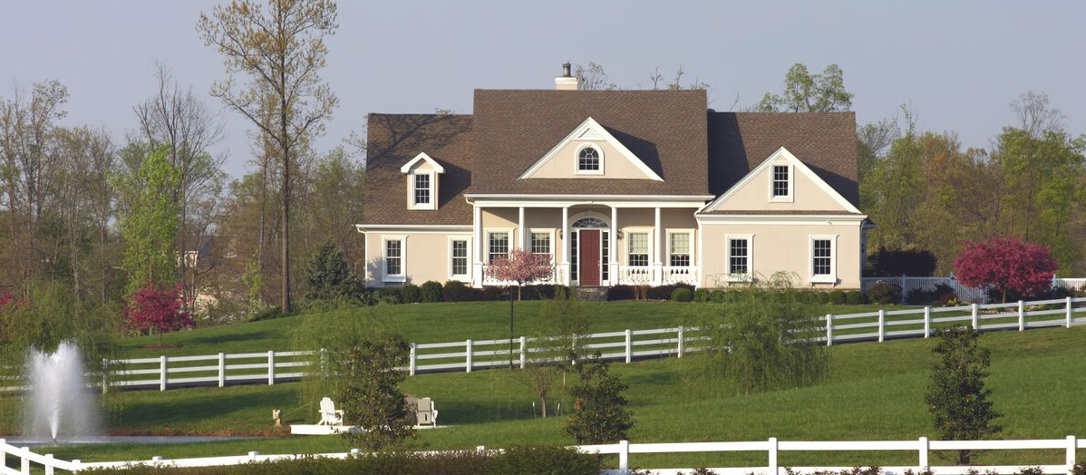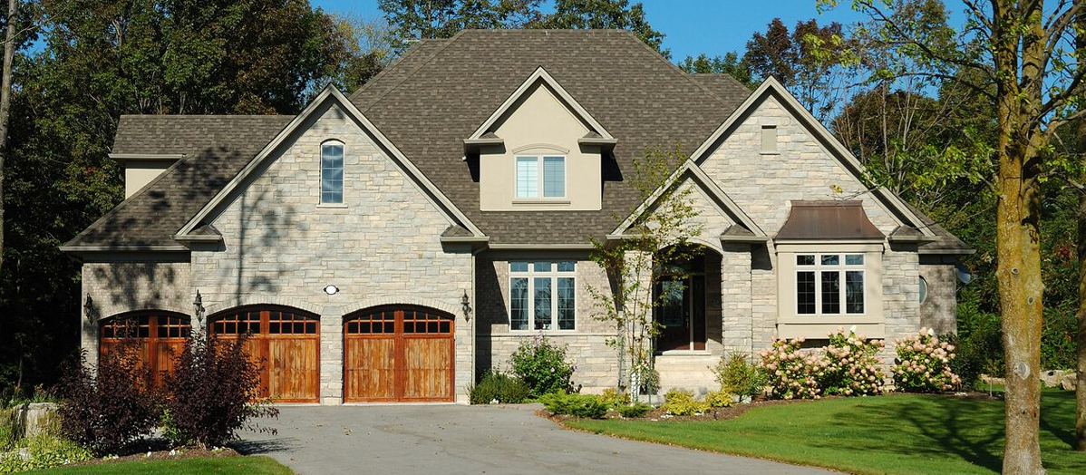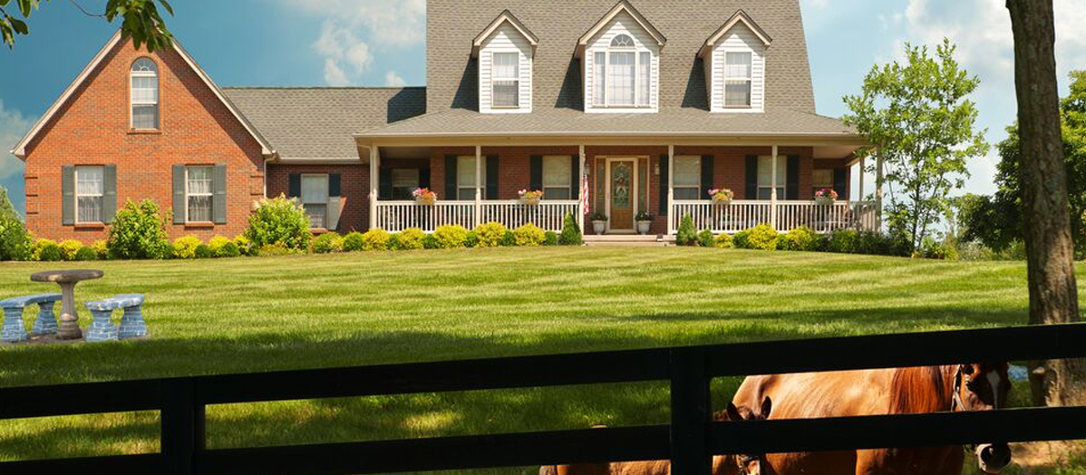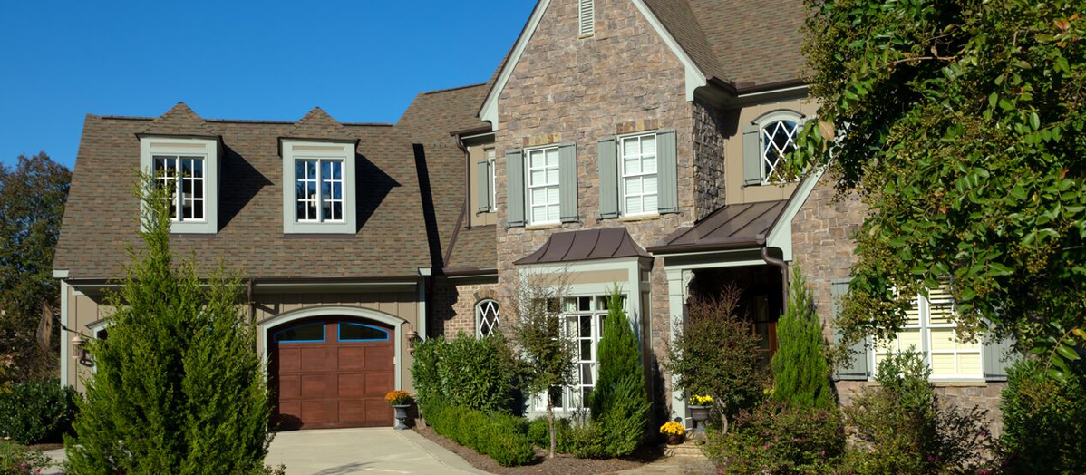This mortgage calculator can be used to figure out monthly payments of a home mortgage loan, based on the home's sale price, the term of the loan desired, buyer's down payment percentage, and the loan's interest rate.
The information provided by these calculators is for illustrative purposes only and accuracy is not guaranteed. The default figures shown are hypothetical and may not be applicable to your individual situation. Be sure to consult a financial professional prior to relying on the results.
Ubertor.com does not guarantee any of the information obtained by this calculator.
Property Details
Sugarbush
11 Emerald Terrace, Maplewood Estates, Oro-Medonte, ON, L0L 2E0, Canada
Description
Nestled in the tranquil Maplewood Estates, this stunning raised bungalow seamlessly combines elegance, space, and modern luxury. Set on a stunning lot with serene wooded views, it offers unparalleled privacy. The striking brick exterior, 3-car garage, herringbone interlock, and asphalt driveway create impressive curb appeal. The outdoor oasis includes a Trex composite deck with glass railings and a gazebo-covered hot tub for unwinding beneath the stars. A full irrigation system ensures the landscaped grounds remain lush year-round. Inside, the open-concept layout exudes sophistication and warmth. The living room, featuring a cozy gas stone fireplace, wainscoting, and crown molding, sets a stylish tone. The gourmet kitchen boasts high-end appliances, double ovens, a farmhouse sink, and quartz countertops, with an adjacent dining room offering a walkout to the deck. The vaulted-ceiling family room and a versatile sitting room (currently used as an office) provide additional living space, while a cozy powder room adds functionality. The primary suite is a private retreat with hardwood floors, a spacious walk-in closet, and a walkout to the deck. The spa-like 5-piece ensuite includes a soaker tub, separate shower, double sinks, and crown molding. Two generously sized bedrooms, also with hardwood floors, are located in a separate wing and share a 5-piece bathroom. The finished basement, accessible via two staircases, expands the living space. This level includes two additional bedrooms, a 4-piece bathroom, and a vast recreation room with handcrafted cabinetry, an oven, sink, and range hood offering entertaining potential or conversion into a second kitchen for in-law capabilities. The state-of-the-art theatre room is equipped with a screen, projector, audio system, and a dedicated bar area for a true cinematic experience at home. This exceptional home delivers luxurious living with modern amenities in one of Oro-Medonte's most desirable locations.
Listing Provided By
Re/Max Hallmark Chay Realty Inc., Brokerage

- Michael Stuart Webb
- 705.817.7355
- 705.722.7100
- 855.MSW.TEAM
- 705.428.2792
- michael@michaelstuartwebb.com
- Re/Max Hallmark Chay Realty Inc.
- 152 Bayfield Street
- Barrie, ON
- L4M 3B5
