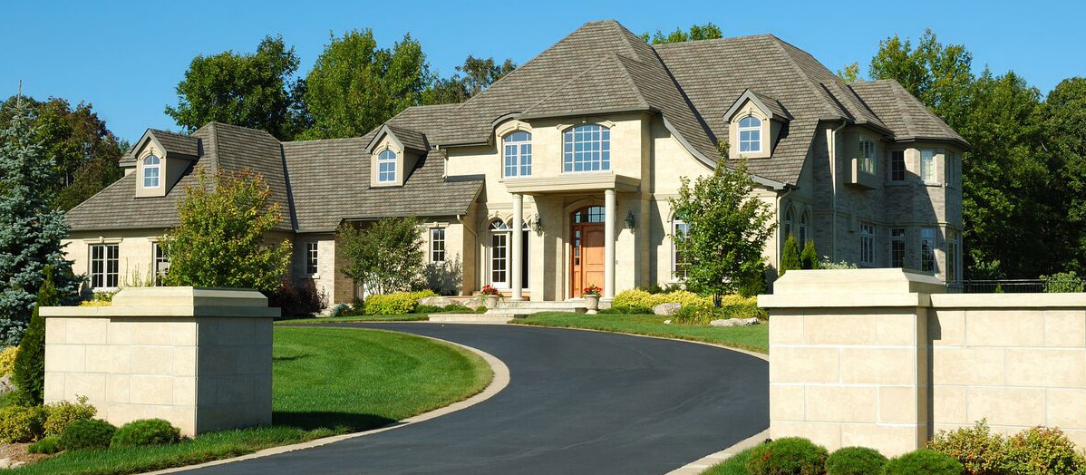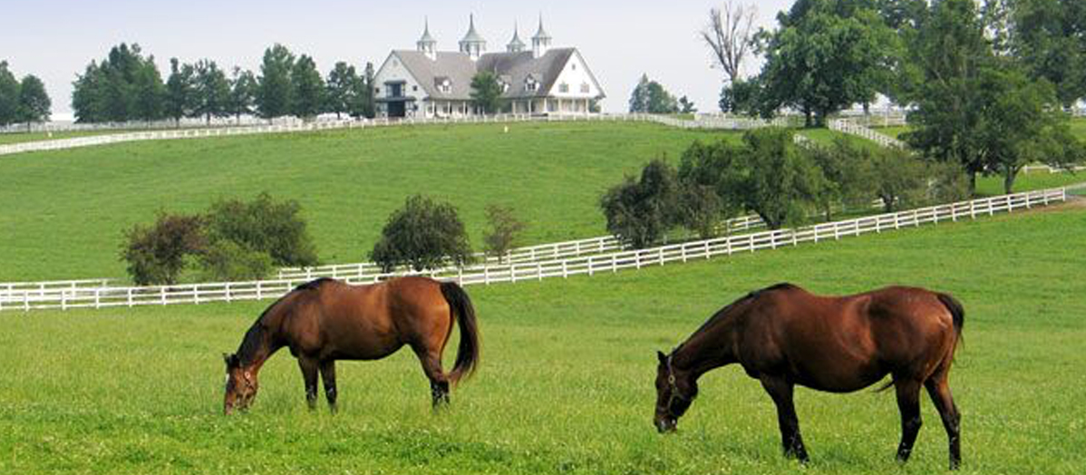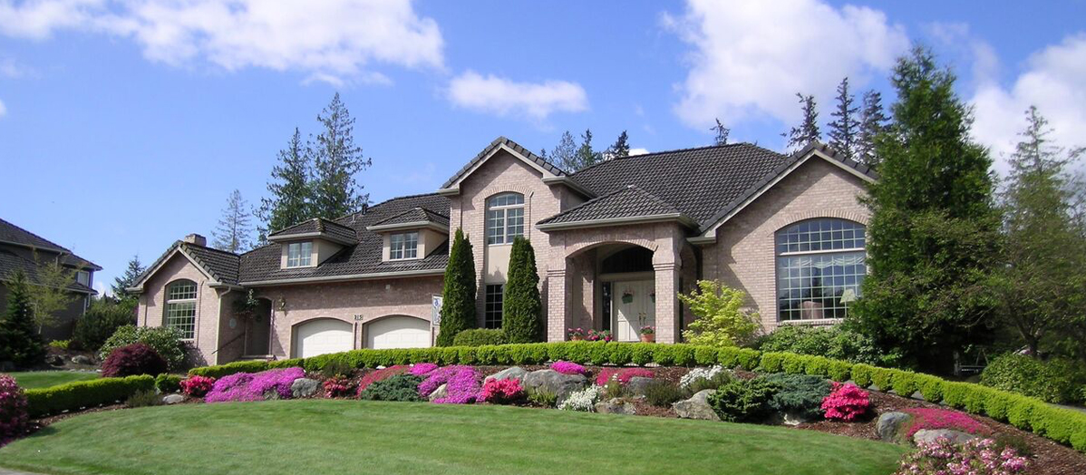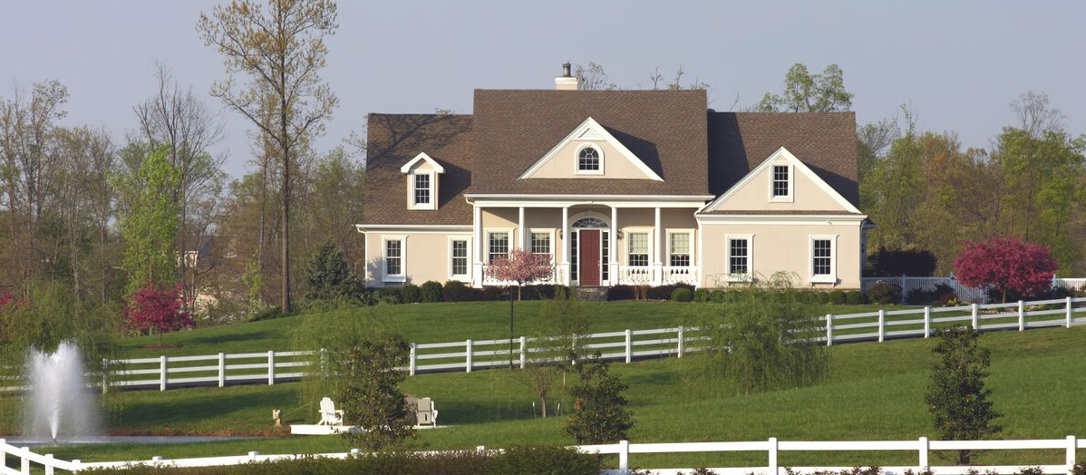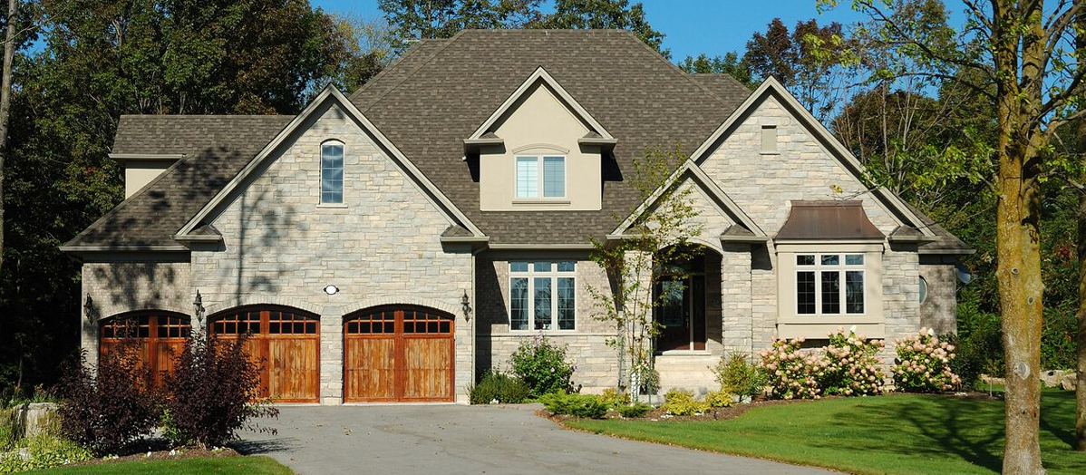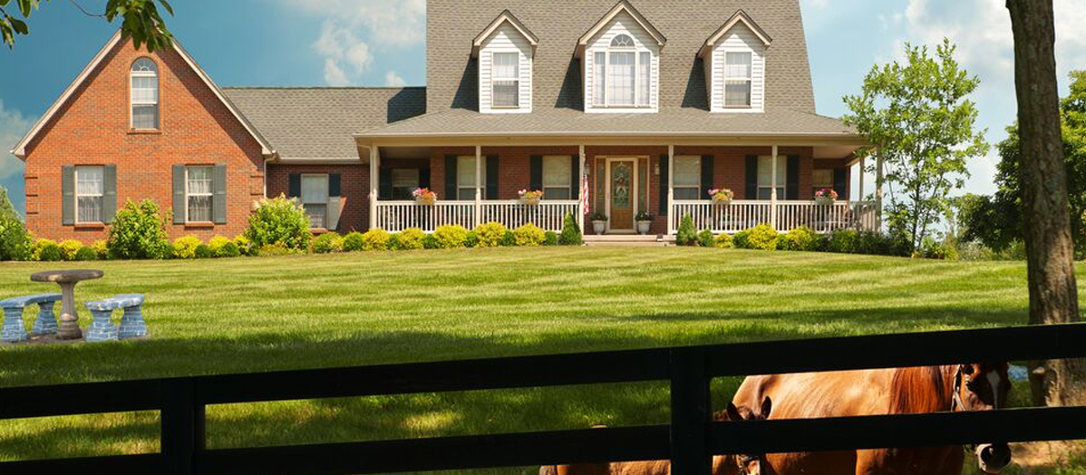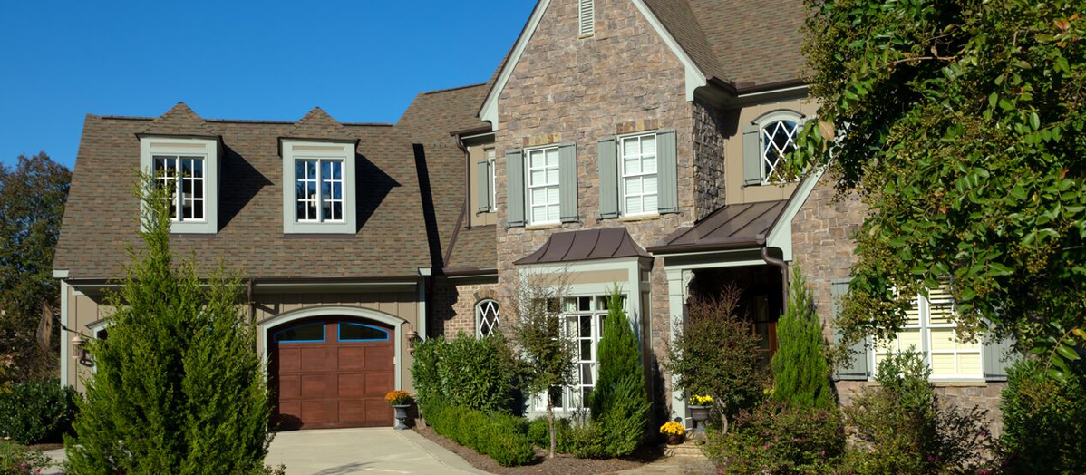You have requested to schedule a visit to this home
(Please allow at least 12 hours to coordinate the visit)
Property Details
5992 Eighth Line, Erin, ON, N0B 1Z0, Canada
Description
Nestled on 121 expansive acres in Erin Township, this remarkable equestrian property offers the epitome of luxury living and premier equestrian amenities. The property embodies a harmonious blend of sophisticated country living and optimal equestrian functionality, creating an idyllic retreat for horse enthusiasts.
At the heart of this estate is a meticulously maintained home boasting nearly 5000 square feet of refined living space. Comprising three bedrooms, two full bathrooms, and two half bathrooms, this residence offers comfort and elegance at every turn. The finished basement provides a seamless transition to the fenced backyard and heated pool, while a wrap-around deck affords breathtaking panoramic views of the rolling hills and meticulously landscaped yards.
The property's equestrian facilities are second to none, epitomized by a 12-stall horse barn meticulously designed for both horse and rider convenience. Boasting rubber mats, a wash stall, grooming stall, heated tack room, feed room, blanket room, hay storage, a heated viewing room and office, a 3-piece bathroom, as well as a separate well and septic system, the barn caters to every equine need with precision and care.
Equine enthusiasts will also delight in the property's exceptional arenas. An impressive 72 x 160 indoor arena provides year-round training and riding opportunities, while a 100 x 200 outdoor arena equipped with lighting and a viewing stand ensures optimal conditions for outdoor activities in all seasons. The estate also features six triple paddocks, five individual paddocks, watering posts, and run-in sheds, all designed to accommodate the well-being and comfort of the horses.
Additional notable features of this property include a 3-car garage along with a separate 2-car detached garage, a back-up generator for peace of mind, geothermal heating for energy efficiency, and a host of other amenities that underscore the meticulous attention to detail and thoughtful design that define this extraordinary property. Whether you are a seasoned equestrian professional or a discerning enthusiast seeking the finest in equestrian living, this property represents a rare opportunity to enjoy the pinnacle of country estate living.
Features
OUTDOOR FACILITIES
• 120 Acres (65 acres being leased to a tenant farmer)
• 11 paddocks (all paddocks are equipped with watering posts)
• 9 paddock have run-ins
• 4 frost-free water hydrants
• 60’ round pen
• 30 X 30 manure pad
• 100 X 200 Sand ring with observation deck
BARN
• 80 X 72 (engineered and constructed by HFH Inc.)
• Barn serviced by separate hydro – 200amps (with 60amp plug-in generator)
• Barn is serviced by dedicated well and septic system
• 12 matted stalls (6 – 12 X 12, 6 – 10 X 12)
• Wash stall with hot and cold water
• Grooming bay
• Feed room with hot and cold water
• Heated tack room with 26 lockers and hot/cold running water
• Blanket room
• Heated observation room with kitchenette and 3-piece bathroom
• Private office with private tack room
• Hay storage room with roll-up door
• Heated utility room
INDOOR ARENA
• 72 X 160 with LED lighting
OUTBUILDING/DRIVESHED
• 50 X 30 with Liftmaster direct drive door opener
• ½ is used for hay storage
• ½ is used for equipment storage
MISC.
• Chicken coop
• Fenced dog run
• Greenhouse
• Inground heated pool
Listing Provided By
Re/Max Hallmark Chay Realty Inc., Brokerage

- Michael Stuart Webb
- 705.817.7355
- 705.722.7100
- 855.MSW.TEAM
- 705.428.2792
- michael@michaelstuartwebb.com
- Re/Max Hallmark Chay Realty Inc.
- 152 Bayfield Street
- Barrie, ON
- L4M 3B5
