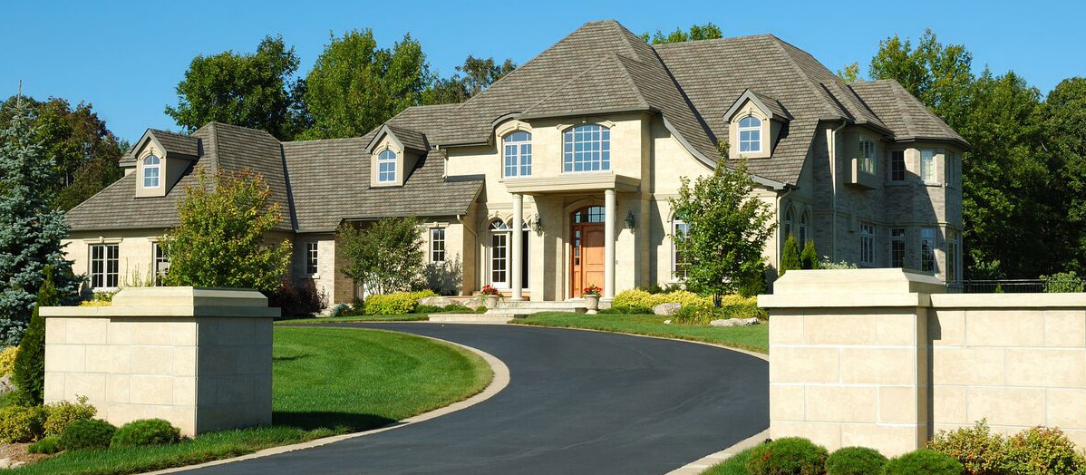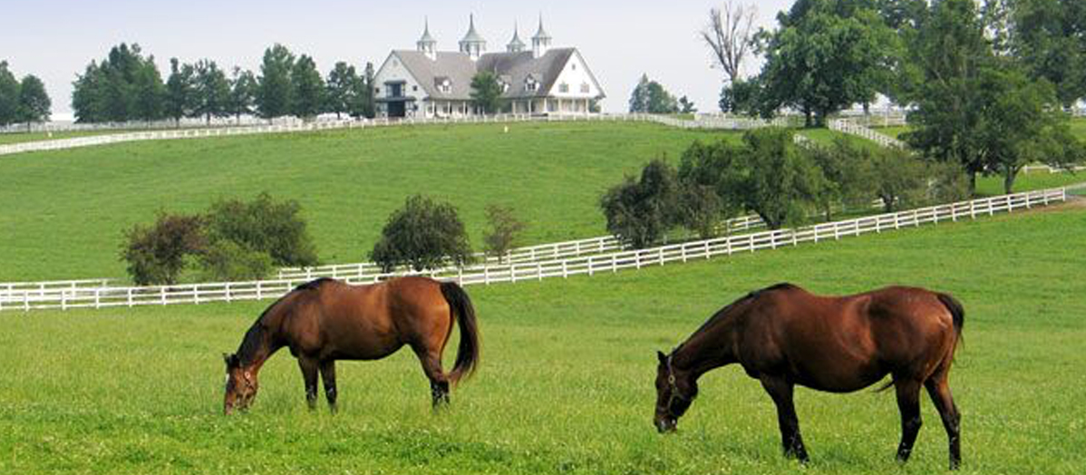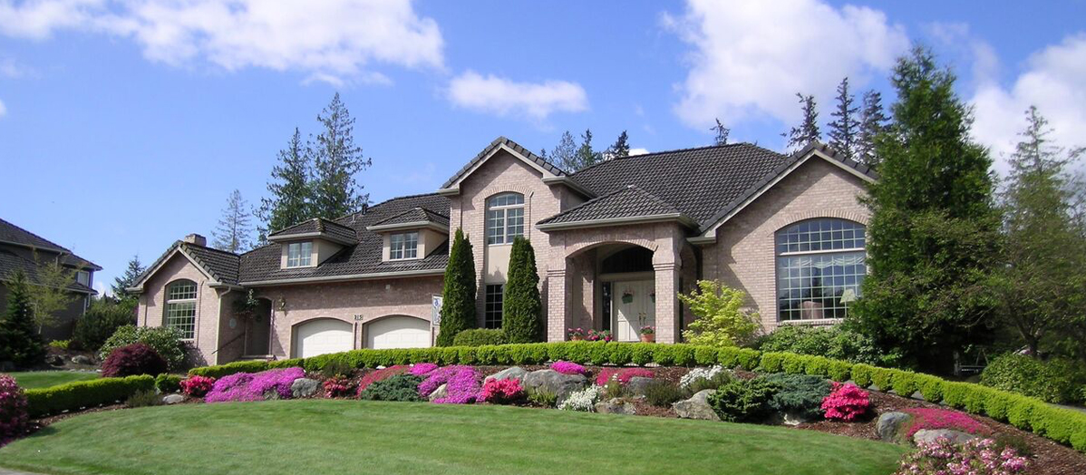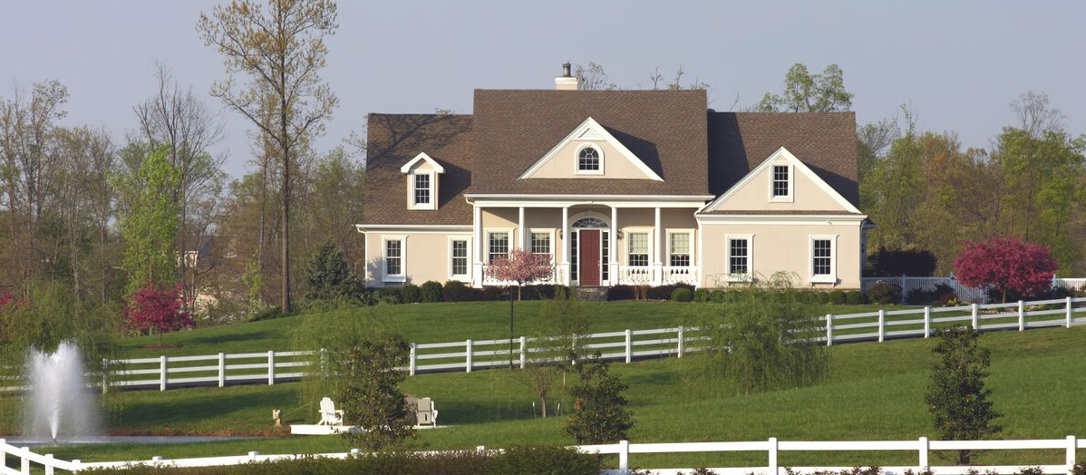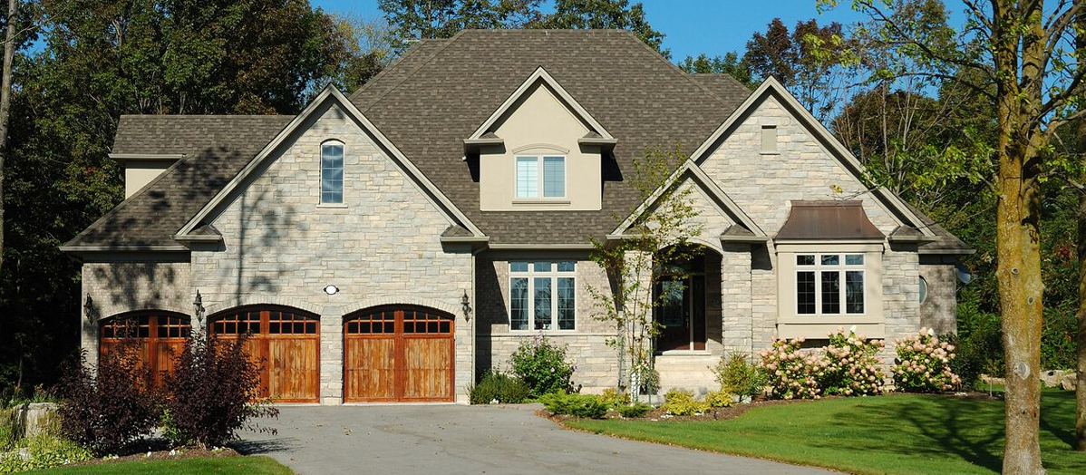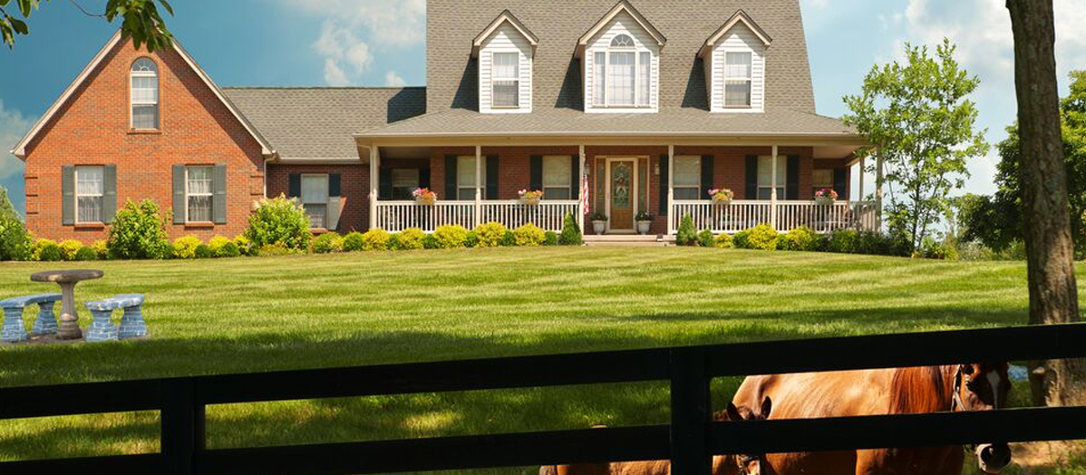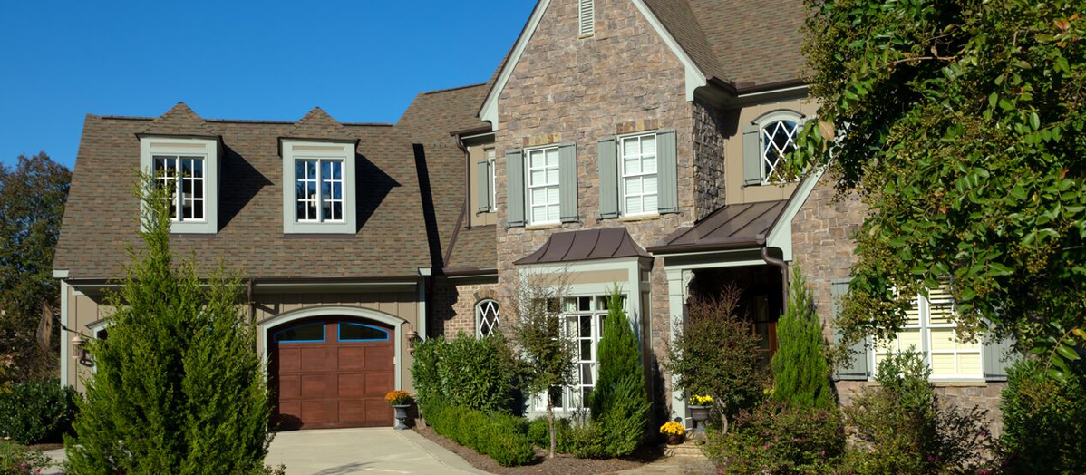This mortgage calculator can be used to figure out monthly payments of a home mortgage loan, based on the home's sale price, the term of the loan desired, buyer's down payment percentage, and the loan's interest rate.
The information provided by these calculators is for illustrative purposes only and accuracy is not guaranteed. The default figures shown are hypothetical and may not be applicable to your individual situation. Be sure to consult a financial professional prior to relying on the results.
Ubertor.com does not guarantee any of the information obtained by this calculator.
Property Details
Ardagh
304 Essa Road, The Gallery, Barrie, ON, L4N 9C5, Canada
Description
Welcome to 304 Essa Road, unit 306. This magnificent and private condominium unit features an open and spacious floorplan with a large balcony overlooking a protected 14-acre forest complete with walking trails. Featuring 2 bedrooms, 2 bathrooms, crown mouldings, in-suite laundry and a spacious kitchen with stainless steel appliance, this unit is sure to please the most discerning of tastes. This unit also comes with 2 parking spaces and two lockers. The Gallery is conveniently located minutes to HWY 400, the GO station, shopping, grocery & restaurants and is just a short drive to the shores of Kempenfelt Bay! Exclusive to The Gallery Condominium residents is the exclusive use of the 11,000 sqft rooftop patio overlooking the city of Barrie and Kempenfelt Bay.
Features
Inclusions:
Refrigerator, Stove, Dishwasher, Washer, Dryer
Exclusions:
Personal and décor items
Listing Provided By
Re/Max Hallmark Chay Realty Inc., Brokerage

- Michael Stuart Webb
- 705.817.7355
- 705.722.7100
- 855.MSW.TEAM
- 705.428.2792
- michael@michaelstuartwebb.com
- Re/Max Hallmark Chay Realty Inc.
- 152 Bayfield Street
- Barrie, ON
- L4M 3B5
